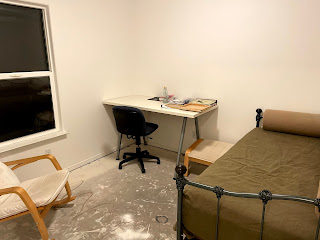The second-biggest disaster/room
Anyway. The guest room. The study. The second bedroom. Right now this room has: a trundle bed (thanks Granmom via mom and dad!), a desk (thanks high school self via Granmom), a computer chair (g-mom again), and an IKEA poang rocker and footstool (thanks seminary classmate via another seminary classmate!). That’s a lot of furniture for a room that is just under 10x10. And the trundle bed and desk - because they are large flat surfaces, make very handy dumping grounds for anything and everything. So the first project was to tackle the clean up of all flat surfaces. (You might notice that there's no IKEA chair in this photo - and there is a dog bed and another desk AND the bed is being used - this is the only photo I have close to the prior arrangement, and even if its not the mess I cleaned, it's pretty representative of the level of disaster.)
Handy that my clothes - now in my closet and dresser - all arrived in storage bins, then, right? It's not the best organization I have ever done, but so much better! I figure since I do eventually have to pull up the carpet in the closet and paint it, I don't need to do the most amazing job organizing, since it's all going to have to come out at some point in the near-ish future.
Which left me with the problem of the furniture arrangement. Or non arrangement, in the case of the poang rocker. I took measurement of the room - the windows, the doors, the furniture, and then I found a handy website that let me diagram the room shape and the place scaled furniture inside. This is much, much easier than moving a trundle bed more than once on my own. After trying a few ways (there were really only three options, I picked one.
And then I had to move the trundle which is a terrible thing to move, no thank you.
Here’s the final arrangement.
I'm also toying a bit with the idea of a barn door instead of a curtain (though a curtain will certainly be happening, regardless). The room door is just out of frame to the left, but there's about 4.5 feet of space between the two doors. They're a little, as my mom said, cliché in a house that is already tilted strongly toward "millennial aesthetic the world likes to poke fun at". BUT - a barn door would solve the access problem, and a door is more solid than a curtain. I would lose a door-depth of floor space out and I haven't sussed out if I could put thin/flat art behind where the door would slide over on the wall - would I just have a door-width's of blank wall? Any thoughts?






Barn door sounds great! Maybe you could choose some cool wallpaper so the wall will look nice even without any art hung up?
ReplyDelete