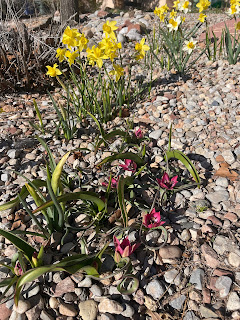In addition to all my reasons in the last post for this blog, the other reason is this: my mom asked me to blog about it. Maybe even told me to. Mostly because she was afraid that if I didn't have external accountability, I would never, ever remember to take before photos. (She's not wrong! I started a project for the bathroom back in Minneapolis and I . . . did not take photos of the before!)
So I dutifully took photos on the first day I was in my house, but we had sort of started setting up for painting and honestly: the photos look a mess. So I went online and pulled from the listing, instead. These photos are so true to the actual reality of the house that whenever I sent them to a friend or family member, I prefaced them by saying, "So the first thing I'm going to do is paint, and then I'll deal with that walk-in tub." I really, truly believe that even with the stucco repair and roof repair needs, the seller could have asked much more if they had repainted all the walls a neutral color and put in a standard tub in the bathroom.
The view upon entry
Looking from the garage door toward the front
The kitchen (probably the least offensive room, but what you can't see in the photo is that the microwave is clearly broken and that the ceiling shows the hood vent is ... not effective).
The second bedroom: visible patches from water damage; the vent is starting to rust. Carpet=horrifying.
WALK IN TUB. Enough said.
(But also: there is LITERALLY enough space for an armchair in between the toilet and the sink.)
Main bedroom. The window has some sort of sun reducing film on it that is deteriorating horribly. Weird scuff marks on the wall and again, carpet = horrifying.
The backyard! One tree, one large bush, a lot of dirt and gravel. A chain link dog run in the hottest part of the yard. Directly beneath the photographer's feet is some large animal's spine - maybe a cow?
So in the captions I mostly pointed out the things I really thought needed to go. But that makes it sound like I hated this house, and I actually was really excited. Despite only having four windows and one sliding door, the light is incredible. The house faces west, and the living space is southern exposure. There are mountain views out the main bedroom window. The ceilings in the living space are at least ten feet tall. Even if I have some tentative plans for renovating it, I love the way the half wall between the kitchen and the living space makes it feel both open and like distinct rooms. I liked it's manageable size: at 865 sq ft, it's plenty big for one woman and her dog. The yard is big enough to feel expansive, but not so big that it is a huge chore.
I knew I wanted to have white or near white walls, to capture all that light. Though I have never actually managed to live it, my interior design dreams are Scandinavian - exposed wood, lots of white, lots of light, occasional pops of saturated color. I don't even care that I'm a millennial cliche - I like what I like! I'm also doing this on a budget, piece by piece and room by room. I have an extensive budget which includes a timeline, since some things - like painting, the roof, and the bathtub - need to be done within the first 3 months, while others - like putting a floor in where I tore all that carpet out - can wait.












Comments
Post a Comment